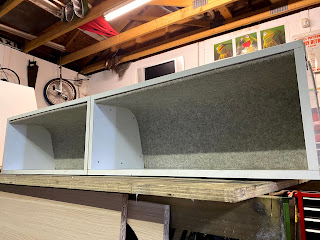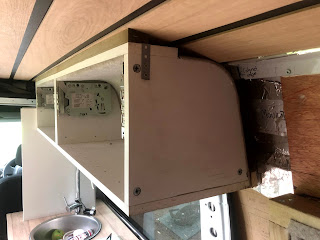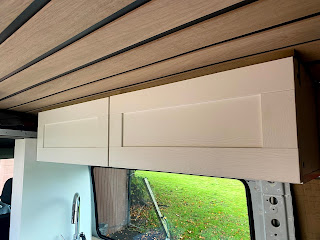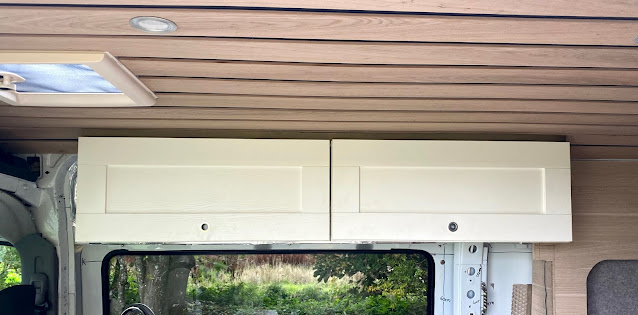So ages ago we fabricated the seating/bed from 25mm x 25mm x 1.5mm square section steel tubing... And then didn't really get around to sending it to the powder coaters.
But today it's been sent off to Pentland Powder Coating to be coated in Anthracite Grey RAL 7016.
Meanwhile, we finish off the tops of the benches. We've painted them black, and are drilling holes to ensure adequate ventilation of the cushions/mattress.
We're also creating opening hatches in the top of each bench, to allow access to the storage space underneath.
The wood tops are fitted with stainless steel hinges to allow them to fold up flush with the wall and out of the way so Master Splores can be used as a regular van...
Aaaaaand the next day the frames are back from the powder coaters and are looking SHINY AF!
We attach the black wooden tops onto our new shiny frames...
We've already made some furry Veltrim-coated panels for the front face of the seating...
Time to assemble it all together....
Yessss we have seating!!!
The table will drop down onto comfy furry little ledges to form the middle part of the bed...
To allow for easy access to the storage underneath the seats, we've cut hinged access panels


























