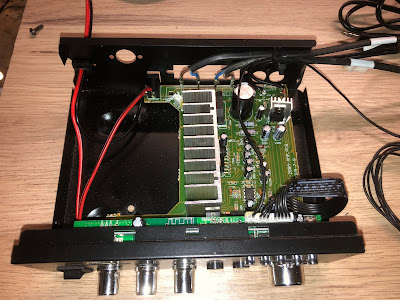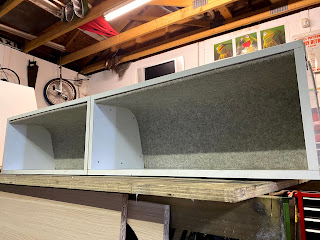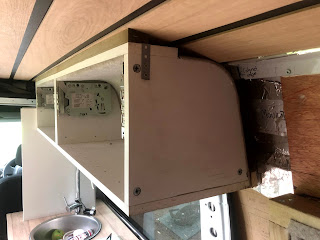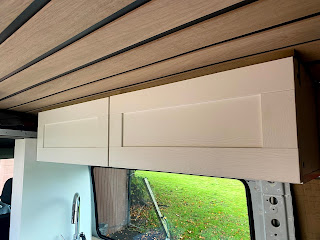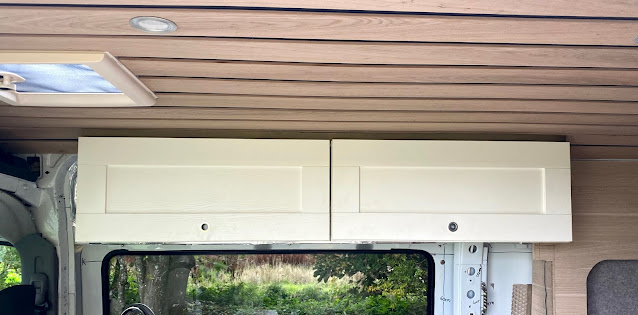The table is fashioned out of the same 18mm melamine faced chipboard (MFC) in 'Kaisersberg Oak' as the main parts of the walls, from Meyer Timber.
The table is made of two identical rectangles of MFC, which are hinged and sit folded when in 'table mode' and hinge out to form the middle part of the bed when in 'bed mode'
The MFC was cut to size, and the edges planed smooth.
The edges are then trimmed using matching laminate edge trim, also from Meyer Timber, affixed using Evo-Stik impact adhesive.
Once the adhesive is dry the excess trim is carefully trimmed off using a sharp blade.
The two table panels are hinged using a piano hinge.
Next we contemplate where the table leg will go... Taking into account ease of squeezing in past the table to the seating, option to add an extra seat at the very back of the van for an extra friend, and checking the underside of the van chassis for bad stuff to drill into.
Hole drilled, we can then install the
Fiamma table leg. The recessed connection is installed into the floor first. Then the conic connection affixed to underside surface of the table.
Yeaaah we have a table!
The table top can be detached from the leg, dropped down onto a custom made ledge on the seats, folded out, and then cleverly forms the middle portion of the bed.

