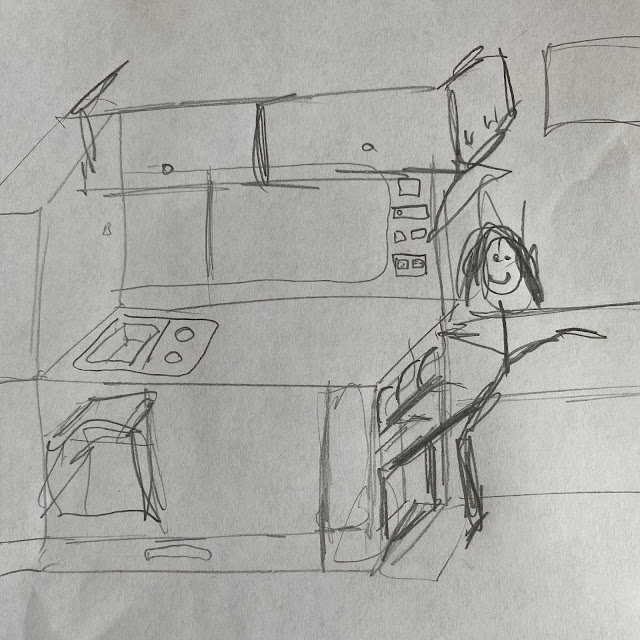Once we'd decided what sizes of units will suit us best, of course I'm out with my spreadsheets again to compare costs for several kitchen unit companies.
We compared Ikea, B&Q, Howdens and Wren and have decided on B&Q.
So we spent the whole day today building kitchen units...
We've gone with B&Q's 'Caraway' range as it comes in the sizes we want, and is pretty cheap...
Experts in flat pack furniture building...
For the base cabinets, we're having one at 300mm, two at 500mm, and one at 400mm. On top of the 300mm unit closest to the drivers seat, we're having a 150mm unit which will serve as a wine cupboard.
As wall units, we're improvising and using 2x 300mm wall cabinets turned on their side to open upwards.
We had to make another hardboard rear panel for those 300mm wall cabinets that we're turning sideways as the one that comes with the unit obviously has gaps to accommodate the side hinges that we don't need...
Here's all the base cupboards built and assembled!
Kitchen in situ!!









